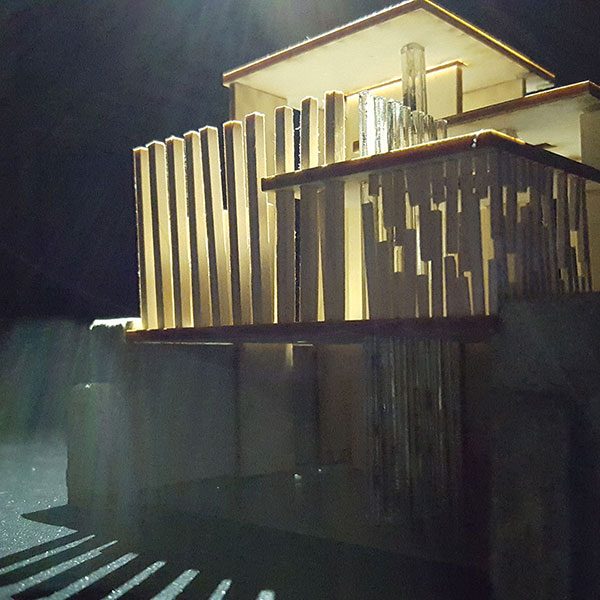Screens
This project is based on an idea of temporal dimension where older architecture can become something new and last through the ages. After analyzing a precedent with a partner, in this case Diocletian’s Palace in Rome, we came up with a temporal dimension diagram that mapped out different spaces and how long they lasted over time represented by line color and line weight. The drawing was accomplished using a Rhino model and also Autocad for quick drawing clean up, and Adobe Illustrator for final line weights and colors.
What interested me most about Diocletian’s palace was how people adapted and started to live in the walls. I constructed performing models of different conditions that were contained inside those walls. I called them nested walls, enfilade with altering overhead conditions, perspectival screens, and subtracting an interior geometry from an unrelated exterior geometry. I constructed these models using different types and thicknesses of plywood as well as concrete.
I used the elements from the models to develop a design for a fitness center. I chose to fill the site with a boundary condition to make the project enhance the concept of inhabitable wall. I made a series of technical drawings including a plan, site plan, and sections to show how the design operates. I used Rhino, Autocad, and Illustrator to produce these drawings.
For my final model I had a laser cut cardboard site model that I had used for early massing models. I used the cardboard to cast a plaster inverse of the site. I used plaster so that I could clean it up later with sand paper and a scrapper to get the cardboard off. Once the plaster was done, I divided it into a 3 piece mold with plywood and foam for casting the new site out of Rapidset Cement-All grout mix. I used petroleum jelly as my release agent. I then cast different heights of blocks to hold up the pieces of the building that were made of different thicknesses of plywood, Plexiglas, and grout. I made a base for the concrete cast site out of ½” plywood and cast a small pad onto it.
This project started out with the design of an experiential threshold condition. My threshold consisted of different screen types puncturing a floor plate and going into a space with solid massive walls underneath. The screens allowed for different levels of transparency while the underneath space benefited with natural and specific lighting conditions from the apertures made in the floor. The model was made out of laser cut 1/8” plywood and Rapidset Cement-All. I cast the base in two parts connected with a sliding dovetail so that I could easily remove and replace one of the walls to reveal the building structure underneath. I also made a series of site analysis diagrams in Autocad and Adobe Illustrator that showed different conditions in the site. The site is located in down town Buffalo at the entrance to a subway station.
Using the ideas from the threshold model I designed a health and wellness center that was divided into many smaller pavilion type buildings and then all joined together with a single organically shaped roof. You could access the roof of each building in the complex with the stairs and bridges that connected them. Underneath each building was an opened space made of massive walls and lighting conditions dependent on the puncture of the roof supports through the floor plates. The building acts as a social hub with a market place inside the complex and also the entrance to the subway. The plans, sections and any other explanatory diagram were made in combination with Rhino to model the whole building, Autocad, Illustrator, and V-ray for Rhino. I also did a series of experiential renderings using V-ray for Rhino.
The final section model was made out of Rapidset Cement-all and laser cut 1/8” plywood. The model showed a cut through two of the building as well as the basement space and the subway. The full final model was made into several pieces so each space could be fully viewed. The base was cast into two pieces with grout mix connected with a simple finger joint so one could see how the upper buildings react with the lower level. I made the buildings out of laser cut 1/8” plywood. I glued each piece together so that the entire building complex would lift out of the base as one piece. Each floor plate was inset into the base by casting lips into the base. The base also had a channel cast into it around the edges of the building that would hold the truss system as a unit that I could easily remove it from the model for easier access to the building spaces. I made plaster casts of the inverse of the roofs using a CNC milled piece of foam as my form. I originally wanted to use the plaster to slip cast the roof but the outcome was too unpredictable and I ended up using the plaster mold to shape a thin piece of plastic with a heat gun and used that as the roof to the complex.



















































